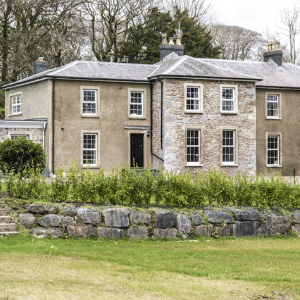Case Studies

Cilrhiw Country House
Posted on 08 September 2023 in Case Studies

Cilrhiw country house is a stunning Georgian mansion, thought to date back to the 1820's. The property has 5 large double bedrooms, 4 bathrooms, 5 living spaces, a kitchen, pantry and a large entrance hall. From 2020 to 2021 all 5005 sq ft of the property underwent huge renovations with the aim of offering luxury self-catering accomodation for large groups. Surrounded by woodland near the quiet market town of Narbeth in Pembrokeshire, Cilrhiw is a perfect retreat for families and friends seeking to spend quality time together.
As part of the renovation project, we designed a new heating system using 2x MasterTherm AquaMaster AQ45i's which each have an output of 22kW. We also created a heat distribution design using underfloor heating to maximise comfort and radiators and towel rails in areas such as bath and shower rooms to create practical and stylish solutions which were in keeping with the new aesthetic of the property.
Vertical ground collectors were used for this installation and our driling division drilled a total of 6 boreholes to depths of 100 metres.
See pictures of our Cilrhiw Country House project below. If you're working on a project which is similar to Cilrhiw, get in touch with us today for no obligation advice, information and pricing. We're fully industry accredited and always happy to help.












 Facebook
Facebook LinkedIn
LinkedIn Twitter
Twitter













